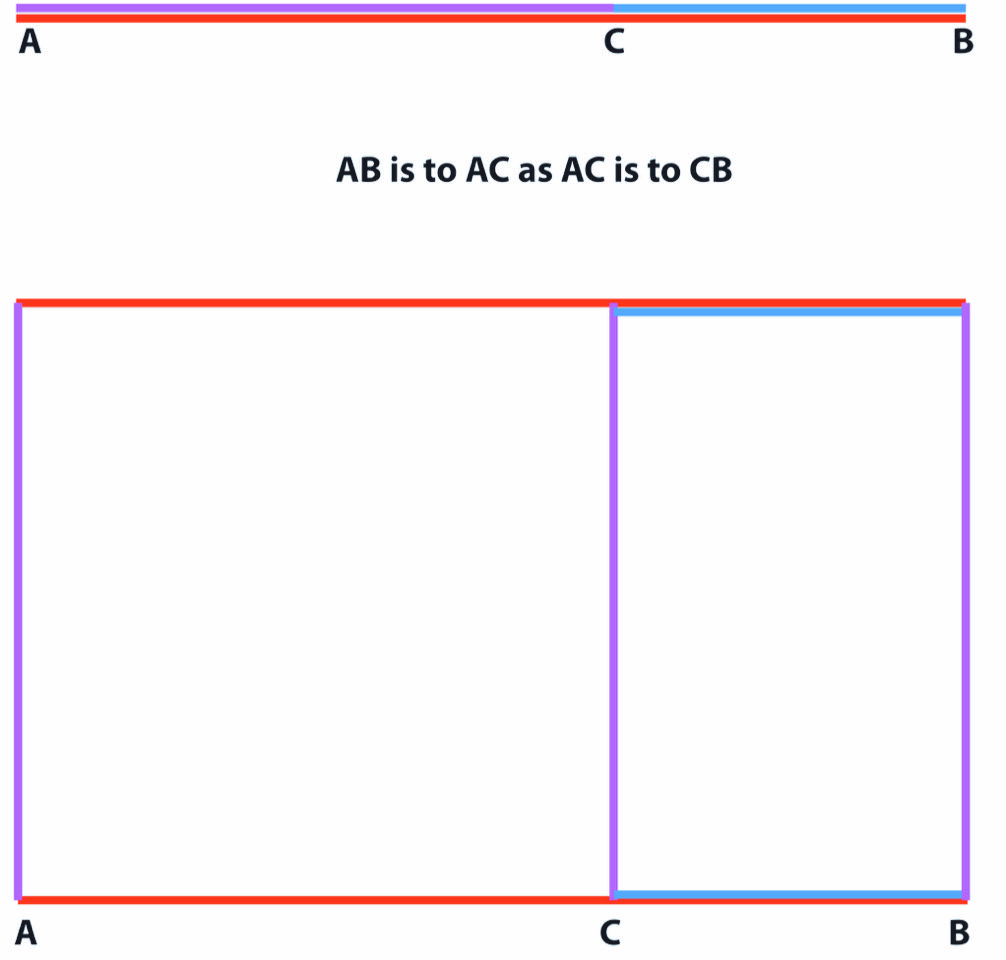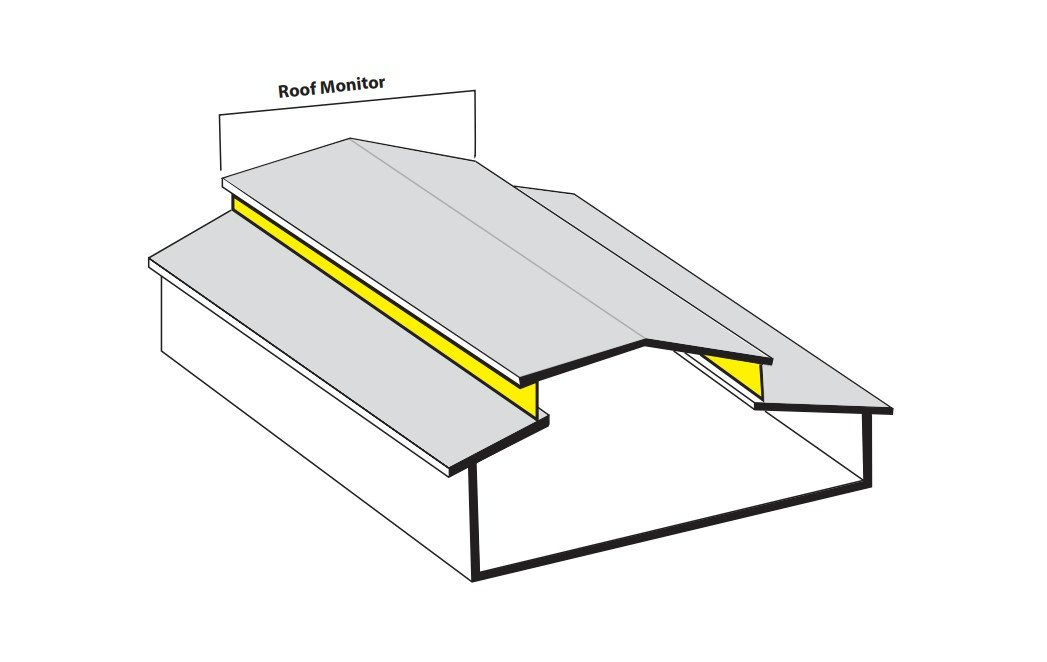New Mexico has over one-thousand years of architectural history. The architecture is rich in its traditional native roots and the classic Southwestern styles are more prevalent in New Mexico than any other state. The past has helped define the future and many modern regional styles often borrow features or intentionally reflect on older, traditional styles.
In New Mexico, one will find Traditional Pueblo, Spanish Colonial, New Mexico Territorial, Adobe Vernacular, Mission Revival, Spanish-Pueblo Revival, Territorial Revival, High Southwest Urban, Moorish, and Regional Modernism, Modernism, and Contemporary — and almost all will be exhibiting some style, color, or feature that goes back to traditional, even ancient, New Mexico architecture.
Some of the terms used to describe the structures and styles may seem unfamiliar. Some terms refer to revival styles from many parts of the world. Many terms are in Spanish, and even rooted in Moorish, reflecting the long architectural heritage. This glossary is offered as a way to unravel some of the mystery.
Select the bolded topic title or text for an image.
ACEQUIA – An acequia (ə-ˈsā-kē-ə) is a community-operated irrigation canal system used in Spain and introduced into Spanish colonies in the Americas. Native Indians in the Southwest already had similar irrigation systems when the Spanish arrived. Acequias still provide water for agriculture in the Rio Grande Valley.
ADOBE – Adobe (əˈdoʊbi) is a mud-based building material made from clay, sand, water, and organic materials. Prepared adobe mud is formed into large, sun-baked bricks used in traditional construction. The exposed brick surface is usually covered with a form of stucco (mud-based). Adobe (Spanish for mudbrick) was introduced to New Mexico as a building technique from Spain. Pueblo Indians used a rope-like form of mud adobe construction prior to European contact. The term Adobe can also refer to a structure constructed primarily of adobe bricks.
BANCO – A banco is a solid built-in bench, often plastered, against a wall. It may be either inside a house (often near a fireplace) or outside along a garden wall.
BOSQUE – A bosque (BOHS-keh) is a type of riparian forest habitat found along the flood plains of stream and river banks in the southwestern United States. It derives its name from the Spanish word for woodlands.
CANALES – Canales (Spanish little canals) are the drain troughs that are commonly used to transport water off of the flat roofs of Pueblo Revival style (and traditional Pueblo) buildings and away from the walls and foundation.
CANTILEVER – A beam or plane that projects beyond its point of support.
CLERESTORY – A vertical, strip window that connects two roof planes of different heights.
CORBEL – An (often carved) bracing piece that provides support where a lintel or viga meets the wall. Corbels are sometimes more ornamental than structural.
GOLDEN MEAN – The Golden Mean (aka Golden Ratio, Divine Proportion, Phi) is a geometric proportion where the whole is to the larger part as the larger part is to the smaller part. It has been considered by many ancient cultures as an ideal proportion. The numeric ratio to 3 decimal points is 1.618.

KIVA — Meeting chamber for Southwestern Native American ceremonies; often, but not always below ground and often, but not always, circular. Kivas have been used since the very earliest settlements in New Mexico, perhaps since the 6th Century BC, and are still used in the Pueblo communities of the Southwest today. It is believed that they evolved from the use of pit houses, the earliest dwellings in the Southwest.
Kiva size varies from small, possibly 8’ to 12,’ such as the simple ones found in the conventos at Abó and Quarai at the Salinas Pueblo National Monument to the Great Kivas at Chaco Culture National Historic Park: the great kiva at Chetro Ketl and the great kiva of Casa Rinconada, which is over 80’ in diameter. Some kivas have a double-walled layout such as the ones at Pueblo del Arroyo at Chaco Canyon, and the reconstructed double-walled kiva at Aztec Ruins National Monument.
Typical architectural features of a kiva include:
§ A packed earth floor
§ A vent in the wall to provide fresh air
§ A fire pit at the center
§ Pillars to support the roof for larger kivas
§ Kivas’ roofs were supported by hewn logs
§ The roof was covered by small branches, matting, and a layer of earth
§ The walls are often decorated with murals of mythological figures of symbolic significance
§ Kivas are often entered through a roof hatchway by means of a ladder whose poles extend well above the rooftop
§ A small hole or indentation in the floor called a “sípapu” symbolizes the portal through which ancient ancestors first emerged to enter the present world.
Learn More
This site while referring to Colorado kivas, is informative, and includes New Mexico sites: https://coloradoencyclopedia.org/article/kivas Also: https://en.wikipedia.org/wiki/Kiva
LATILLAS – Latillas are the small sapling-sized supports laid across the ceiling beams or vigas to create a closed platform for the ceiling and roofing (or upper story) These are most commonly seen in traditional or Pueblo Revival style structures.
PLACITA – A placita is Spanish for a small plaza or open space in a home (or perhaps a village). It usually serves as a small, private courtyard and may be entirely enclosed by the residential structure. A placita house is a residence designed around an inner private courtyard space.
PORTAL or PORTALES – A covered entryway or porch-like structure leading into a home, a church, or a public building — sometimes quite elaborate. Also may refer to a covered patio attached to a home.
ROOF MONITOR – Typically a two-sided clerestory roof projection to ventilate or allow light into a large structure.

TORREON — A tower, usually for defensive purposes, that was sometimes part of an entrance to an enclosure or a building or dwelling. They were used as a safe space for storage of supplies or weapons and sometimes as part of a dwelling.
VIGAS – A viga is a large, thick, roughly milled log used as a ceiling beam in traditionally styled southwestern homes and commonly seen in Pueblo architecture. Some vigas are squared and decorated with paint or carving. In many cases, the ends of the vigas are visible on the exterior of the building jutting out from the wall.
ZAPATA – A carved header or capital for a wooden support column in Spanish colonial styles. It serves as a decorative piece and to support or distribute weight.
ZAGUAN – A zaguan (zəˈgwän) is an access hallway into an interior courtyard or placita of a traditional residential structure. These may be narrow or large enough for a wagon or horse-cart to be pulled into the enclosure.
Learn more: Spanish Colonial Architecture in New Mexico
6/23/20
























