By Edith Cherry and James See – August 2021

Address: (Albuquerque, NM) Central Avenue NE to University Boulevard NE to Lomas NE to Girard Boulevard NE
Access: Visitor Center and Public Parking at Redondo Drive and Cornell Mall.
See “Self Guided Tour” This tour is intended as a student recruitment tool, but works well for any first-time visitors to the campus. The campus map at the end of the link shows where the visitor parking is located.
The University of New Mexico was founded in 1889 when New Mexico was still a territory of the United States. The architectural development of the central campus balances adherence to a Southwestern design identity with 130 years of architectural evolution.
Campuses all over the world grow incrementally, in some cases for centuries. Their building and landscape designers face dilemmas: Should design of a new project represent the history of the institution? Should it represent the most modern advancements at the institution? Should there be continuity of design to reinforce institutional identity? Or can design philosophy evolve and still maintain a consistent sense of place? Until recently, UNM central campus has followed this last option. As Van Dorn Hooker, FAIA, campus architect from 1963 to1987 put it, “The University of New Mexico’s characteristic Pueblo style architecture with regionally sensitive modernist forms, is unique among American college campuses …..”
The central campus has over 100 buildings and the many campus landscapes are a pedestrian’s delight. The buildings and landscapes included below illustrate the design evolution for more than a century. The following projects are primarily the “design game changers,” although there are a few “design style enders.” Generally, projects are presented chronologically.
Hodgin Hall
Previous Names: The University Main Building; Administration Building
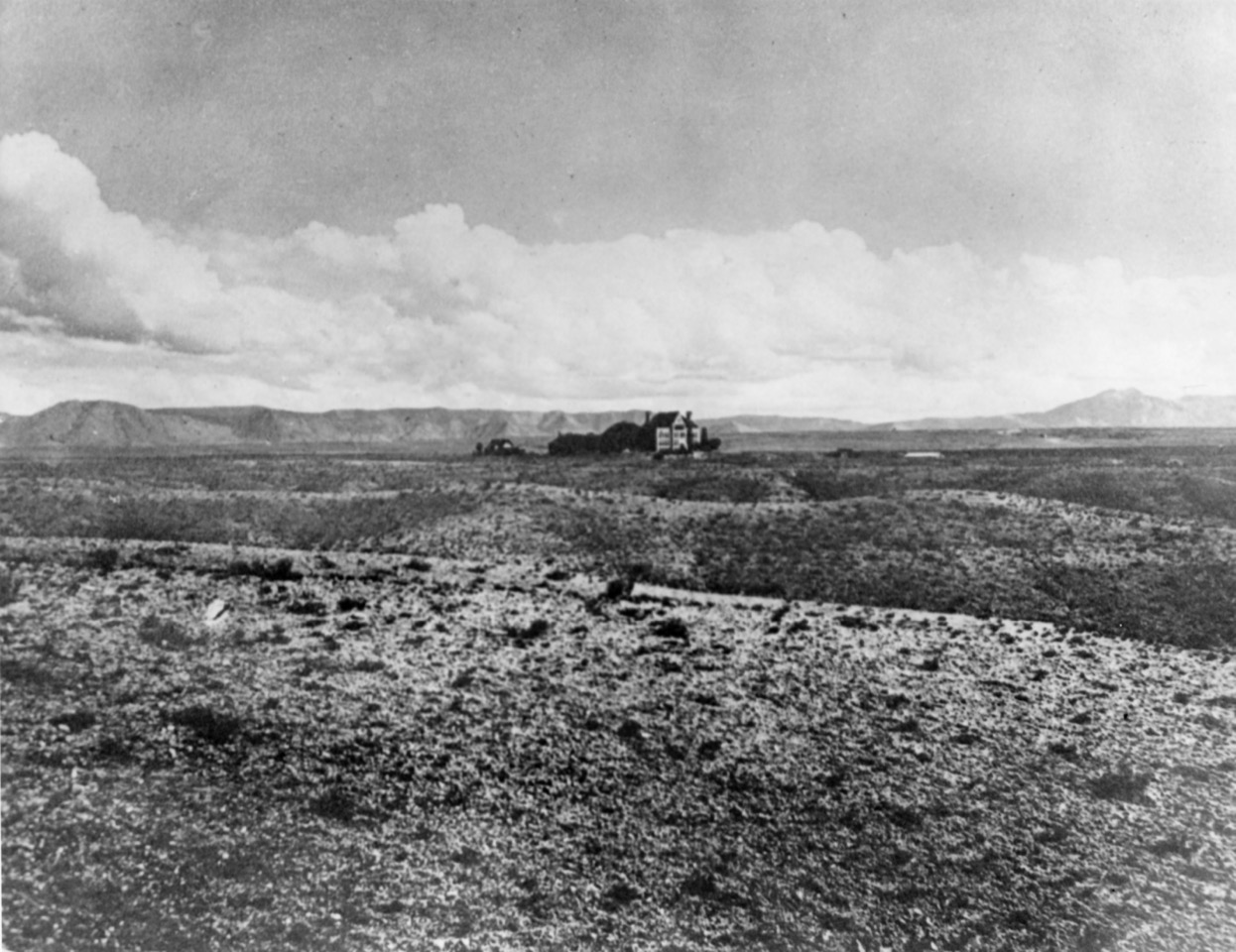
Richardsonian Romanesque
Spanish Pueblo Revival
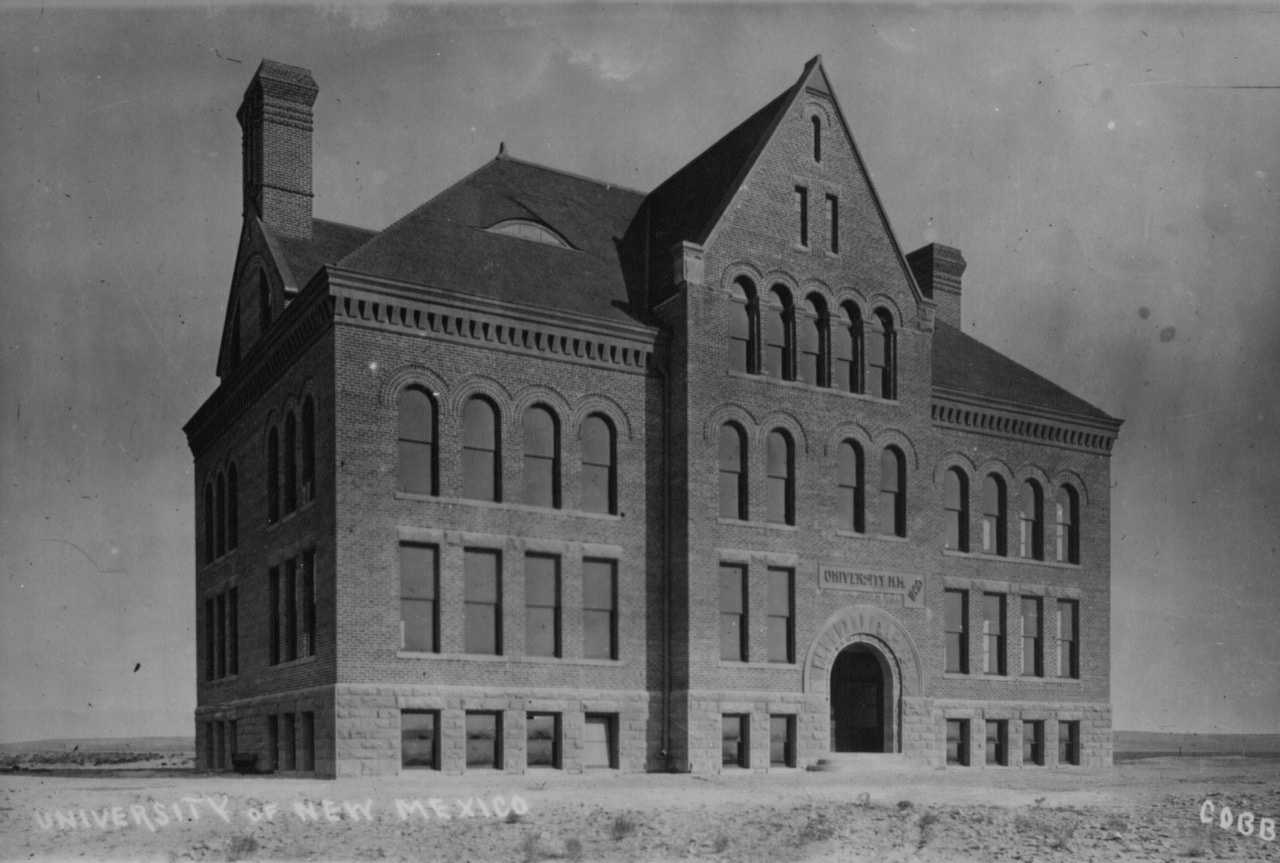 Hodgin Hall, Courtesy of Special Collections, Center for Southwest Research, UNM Libraries, #HODGIN_01_19XX.
Hodgin Hall, Courtesy of Special Collections, Center for Southwest Research, UNM Libraries, #HODGIN_01_19XX.
The original Hodgin Hall, the first building on the UNM campus, was designed in the style used by many campuses in the Midwest and the East: Richardsonian Romanesque. Large entry arches, complex pitched roofs, and arched windows were some of the characteristics of that style. Rather than being built of masonry as were many of those campus buildings, Hodgin Hall was built of a more affordable material – brick. Yet, its image was intended to be on a par with colleges elsewhere.
Being alone on the wind-swept prairie subjected the building to the full force of considerable wind loads. After a few years, the structure began to show that the upper walls could not withstand the lateral thrust of the pitched roofs. By 1908, it was clear that corrections had to be made. President William George Tight, who came to UNM in 1901, was enamored with Southwestern architectural styles being made popular by the Atchison, Topeka & Santa Fe Railway. The necessary remodeling of Hodgin Hall gave him the opportunity to make a bold statement about the cultural uniqueness of the University of New Mexico, and set the architectural theme of the campus, the Spanish Pueblo Revival style, for future decades. This action was a declaration of architectural independence from the prevalent styles of the Midwest and East Coast.
Note: The third floor windows that were originally arched were squared off on top in the remodel. Today, one can see that the arched windows extend above the upper outside edge of the stucco.
Original Completed: 1890
Architect: Jesse M. Wheelock
Contractor: Digneo and Palladino
Remodel Completed: 1909
Architect: E. B. Christy
Contractor: A.Y. Hayde
National Register of Historic Places:
#78001803 (1978)
NM State Register of Cultural Properties: #336 (7/26/1974)
Learn More
Society of Architectural Historians: Hodgin Hall
Tight’s Grove
English Romantic Landscape
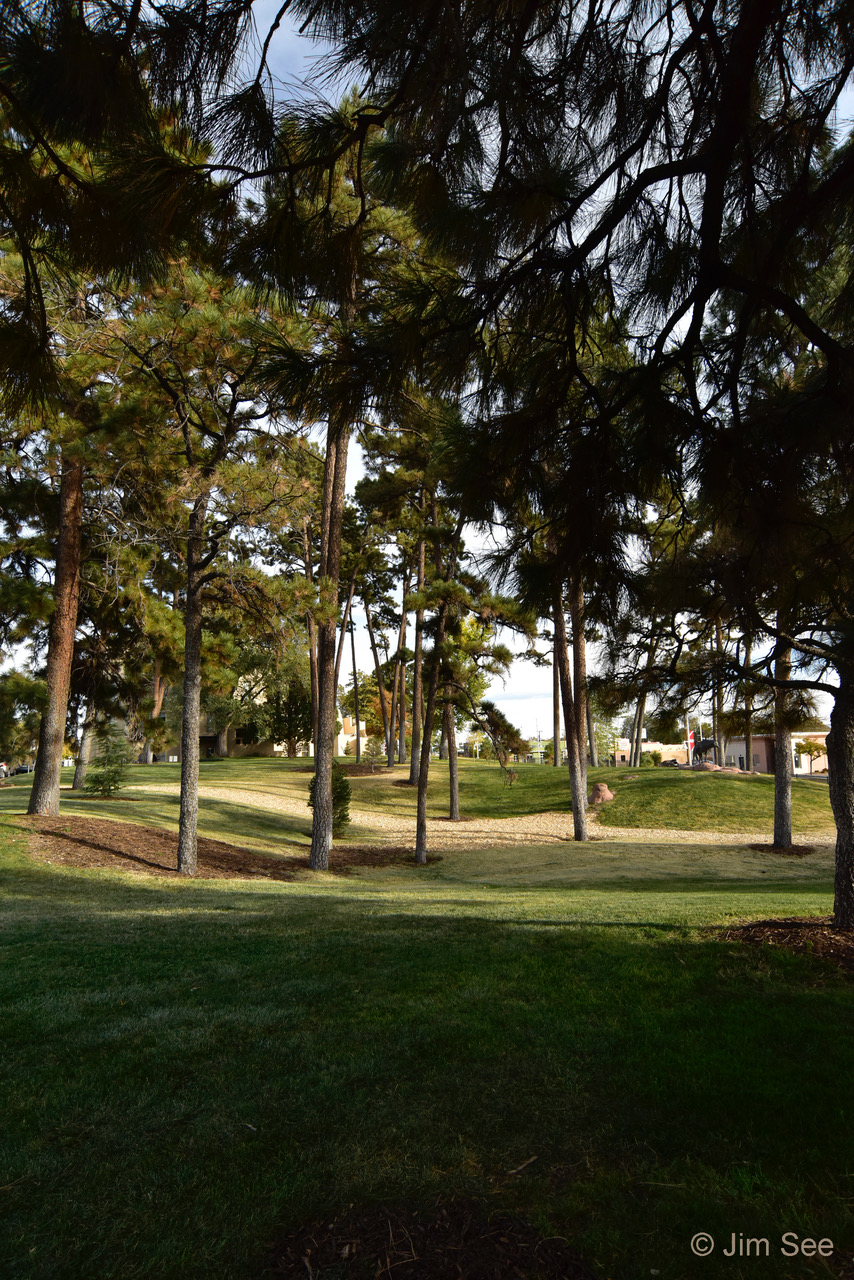
President Tight had a strong interest in landscaping the UNM campus commensurate to his image of what a state university should be (although New Mexico was not a state until 1912). He and his students planted a grove of trees to the west of Hodgin Hall, now called Tight’s Grove. It consisted of half pine trees and half deciduous trees. The slope of the land and the density of the trees recall the English Romantic style of landscape design, although Tight may not have been aware of it. Some of the original trees remain and others have been added. This early attention to landscaping set a high standard for the campus that is still in place today.
Completed: 1905
Landscape Architect: William George Tight
Contractor: President Tight and Students
Learn More: Tight’s Grove – Landscape
Art Annex
Previous Names: Library, Art Building
Spanish Pueblo Revival

The Art Annex, the original library for the campus, exhibits the importance of a building’s entrance. The entry is in a taller mass on the axis of symmetry and is adorned with rectangular patterns, possibly stylized beam-ends, above the door and between windows. While still considered Spanish Pueblo Revival style, it has strong Beaux Arts influence, and even a slight Mayan flavor. The most significant contribution of this building is the very large windows, important in an education building of its time when the use of artificial lighting during the day was considered an extravagance. The interior space has high ceilings befitting the important image of a library and also allowing hot air to rise away from occupants.
Completed: 1925
Architect: Elson H. Norris
Contractor: E. J. Marchant
National Register of Historic Places: #88001540 (1988)
NM State Register of Cultural Properties: #1497 (7/8/1988)
Scholes Hall
Previous Names: Administration-Laboratory Building (until 1969)
Spanish Pueblo Revival
New Deal
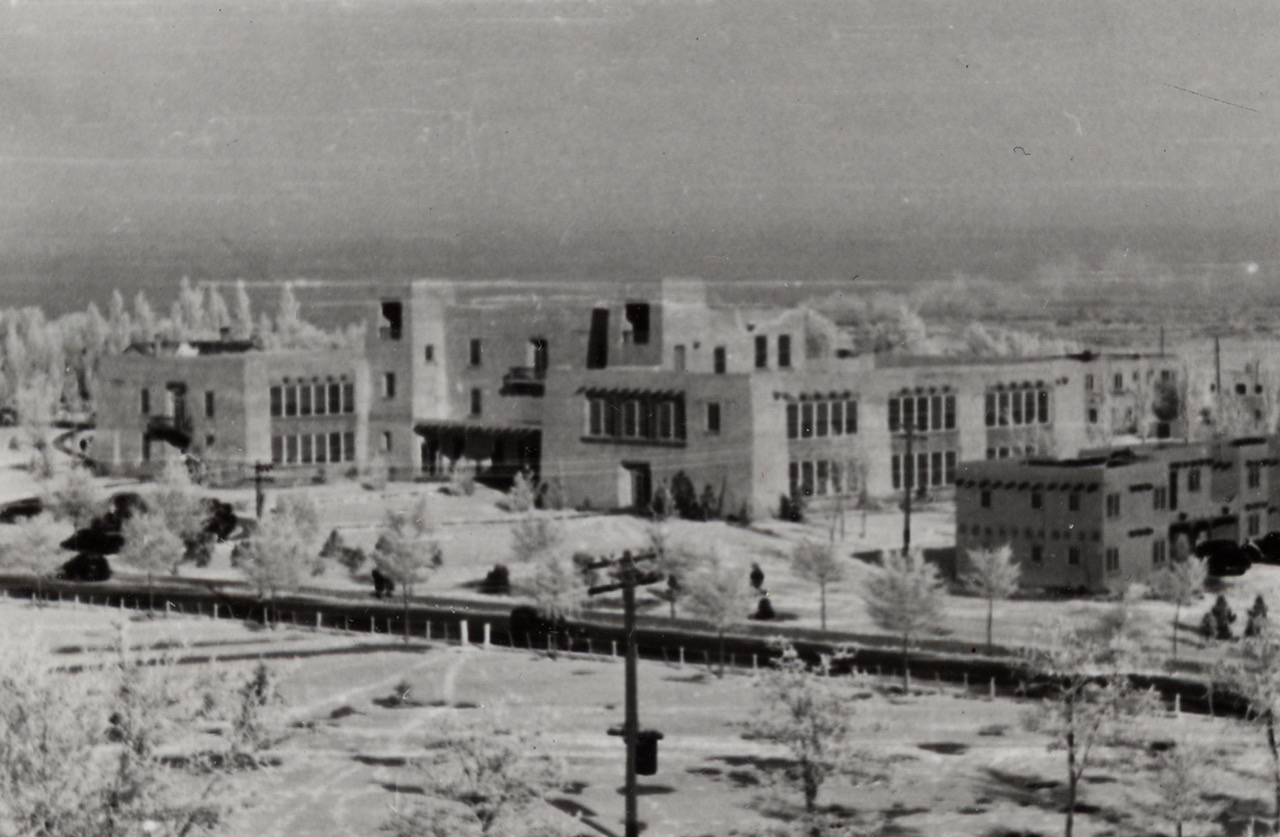 Courtesy of Special Collections, Center for Southwest Research, UNM Libraries. #2014-002-0008.
Courtesy of Special Collections, Center for Southwest Research, UNM Libraries. #2014-002-0008.
Architect John Gaw Meem, who would become the UNM campus architect for over two decades, designed Scholes Hall as his first commission on the campus. The site for the largest building at UNM to date became the north end of Terrace Street, a very prominent site that served as the major entry to the campus at the time.
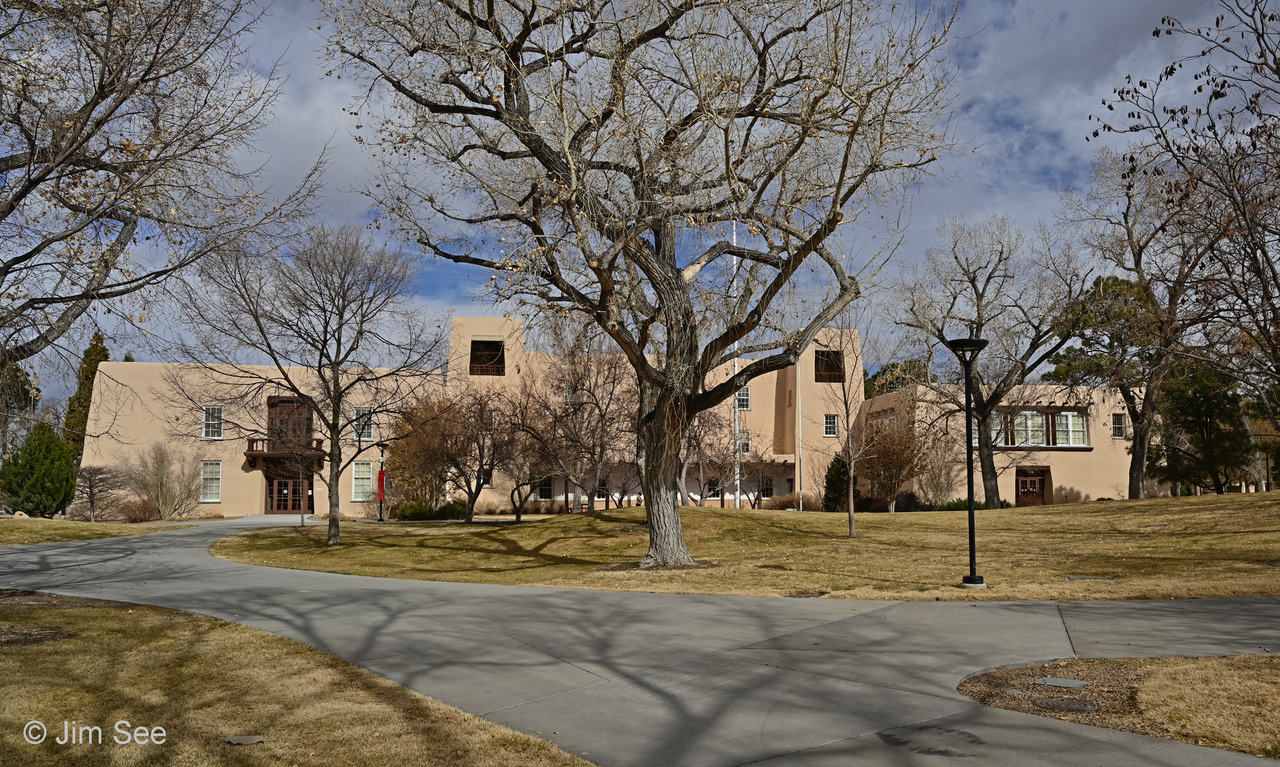
The building is “H” shaped, almost symmetrical in its massing, reflecting the Beaux Arts style that was still influential at the time. Reinforcing the symmetrical appearance are the two towers, resembling the Spanish Mission Church, St. Esteban del Rey, at Acoma Pueblo, the restoration of which had involved Meem a few years earlier. These towers flank the three story central portion of the building. The wings are two stories tall.
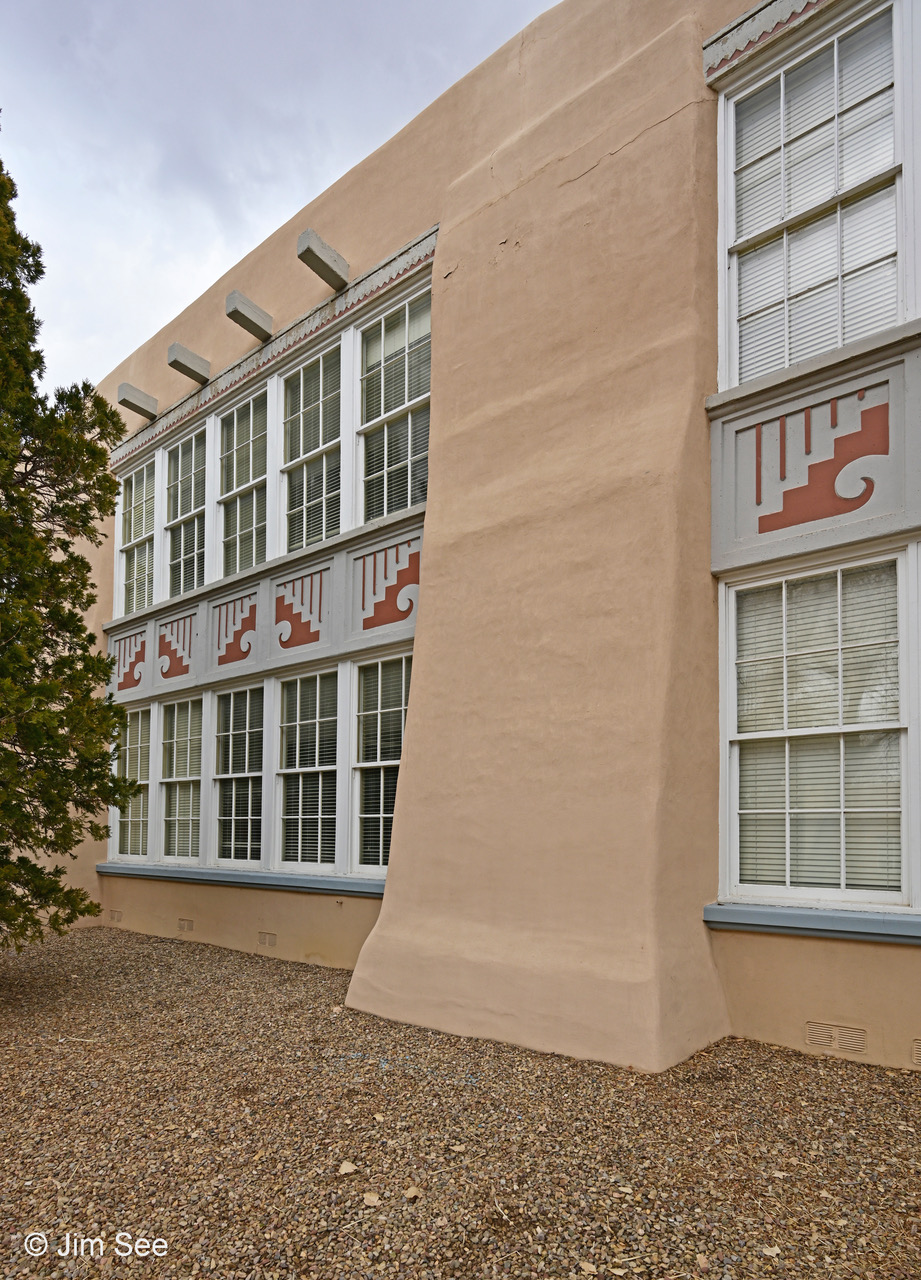
New features in the design included the grouping of windows on the east and west wings. The upper and ground floor window groups are separated by pre-cast concrete panels, capped by pre-cast concrete lintels and stylized viga ends. Pre-cast concrete was a new material on the campus. Also new to UNM architecture, the panels were decorated with Native American motifs. Other details of Spanish origin included wooden balconies, and the central portal. The sloped walls and buttresses are made of brick covered by stucco, intended to appear to be adobe. Buttresses flanking the grouped windows harken back to details of the renovated Hodgin Hall.
This new, very important building on the campus was funded by the Public Works Administration (PWA), a program of President Roosevelt’s New Deal.
Completed: 1936
Architect: John Gaw Meem and Associates
Contractor: Thomas Bate & Sons
National Register of Historic Places: #88001545 (1988)
NM State Register of Cultural Properties: #388 (6/20/1975)
Learn More
Society of Architectural Historians: Scholes Hall
Zimmerman Library
Previous Names: Main Library (until c.1953)
 Courtesy of Special Collections, Center for Southwest Research, UNM Libraries. #Zim_2014-002-0005.
Courtesy of Special Collections, Center for Southwest Research, UNM Libraries. #Zim_2014-002-0005.

Spanish Pueblo Revival
Regional Modernism
New Deal
The new library presented the challenge of accommodating a very large volume of space while staying true to the Spanish Pueblo Revival style. Meem achieved this goal by breaking the required volume into major sections, using Beaux Arts symmetry, and including a tower, the first vertical element on campus, to house the vast majority of the collection. He emphasized the tower’s height with the vertical indentations at the tower’s windows.
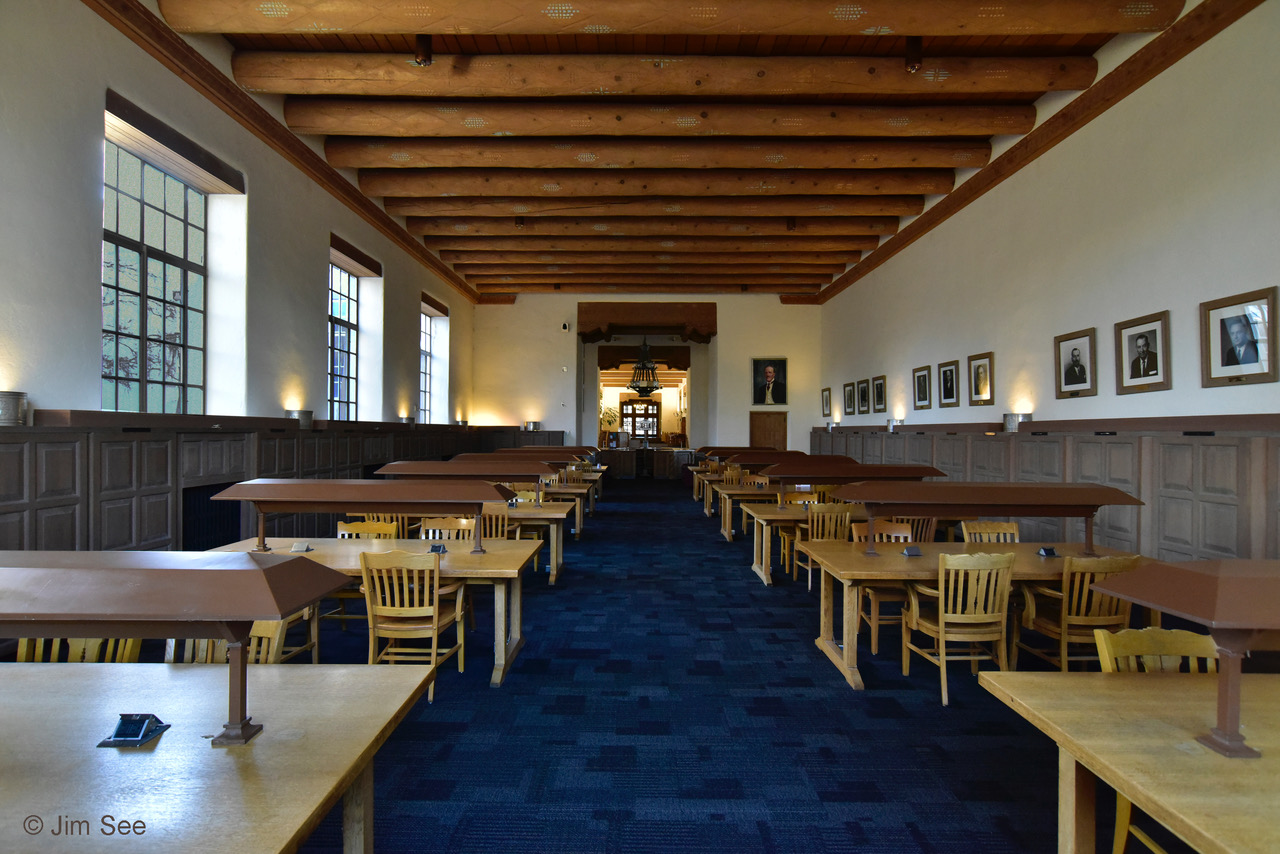
The Reading Rooms were, and still are, the most pleasant interior spaces on campus. The large windows, the high ceilings, the impressive ceiling beams (some logs and some steel, covered in carved wood), and the walls, originally lined with shelves, now paneled, all provide an elegant place to study. The details of carvings and chandeliers are based upon traditional Spanish and Pueblo designs.
Completed: 1938
Architect: John Gaw Meem
Contractor: Platte Rogers, Inc.

As the University grew, Zimmerman also grew until site limitations dictated that library services had to be decentralized. These additions were less traditional while respecting the original Zimmerman style.
The 1967 addition, in the Regional Modernism style designed by George Pearl, used tall, battered walls that were discontinuous in certain places. It included balconies (now covered by the 1976 addition) with views of the Sandia Mountains to the east. It also moved the main entry to the south where the campus was growing. This new entry design was similar to the original entry’s traditional wooden portal.
First Addition Completed: 1967
Architect: Fergusson Stevens Mallory and Pearl
Contractor: Lembke Construction Co.
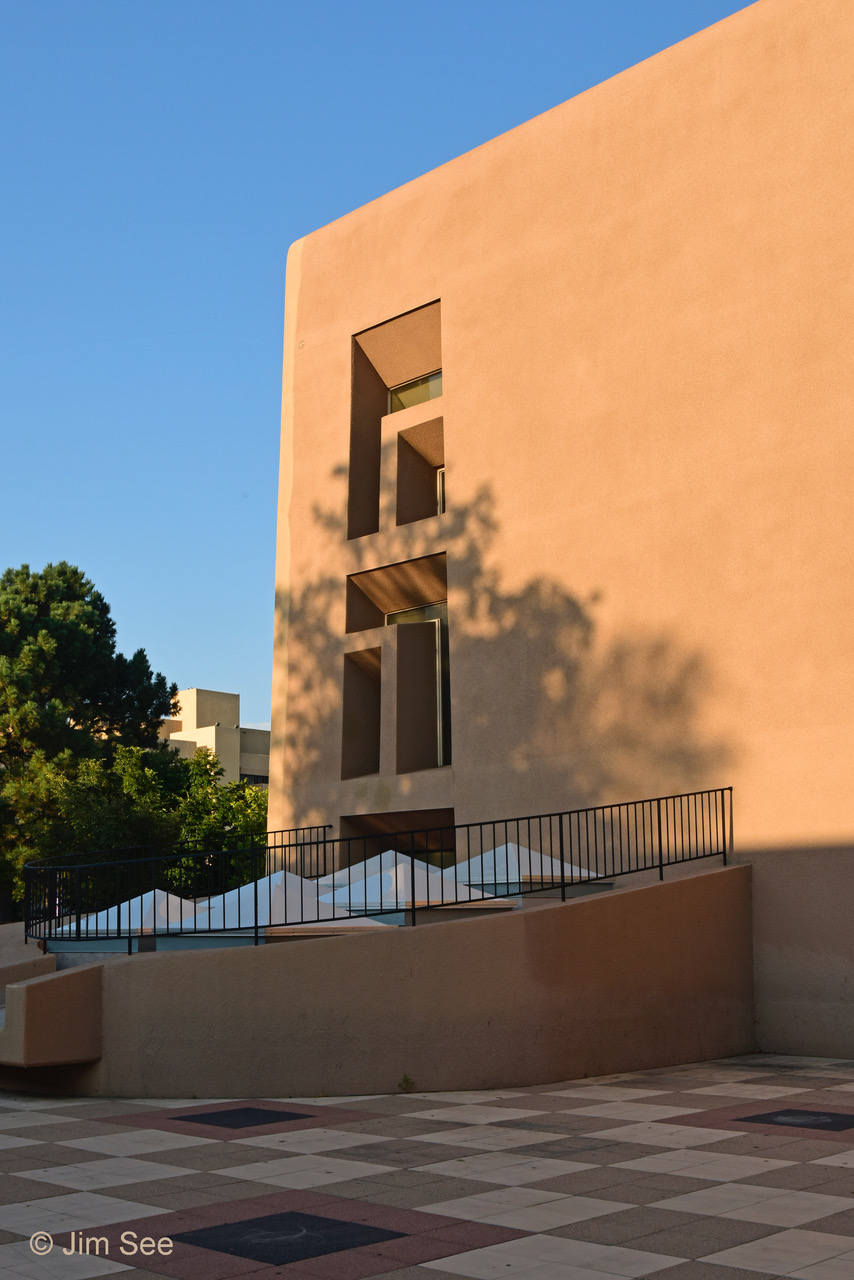
The 1976 addition continued the Regional Modernism approach with tall battered walls, this time with sculptural voids carved into the masses. Both the 1967 and 1976 additions illustrate that buildings designed to be air-conditioned allow for windows to be placed toward selected views, rather than used for ventilation or day lighting. Artificial cooling and lighting widely reduced the use of windows in campus buildings for a period of time. None of the additions housed impressive interior spaces on a par with the original Zimmerman.
Second Addition Completed: 1976
Architect: Dean, Hunt, and Associates
Contractor: Lembke Construction Co.
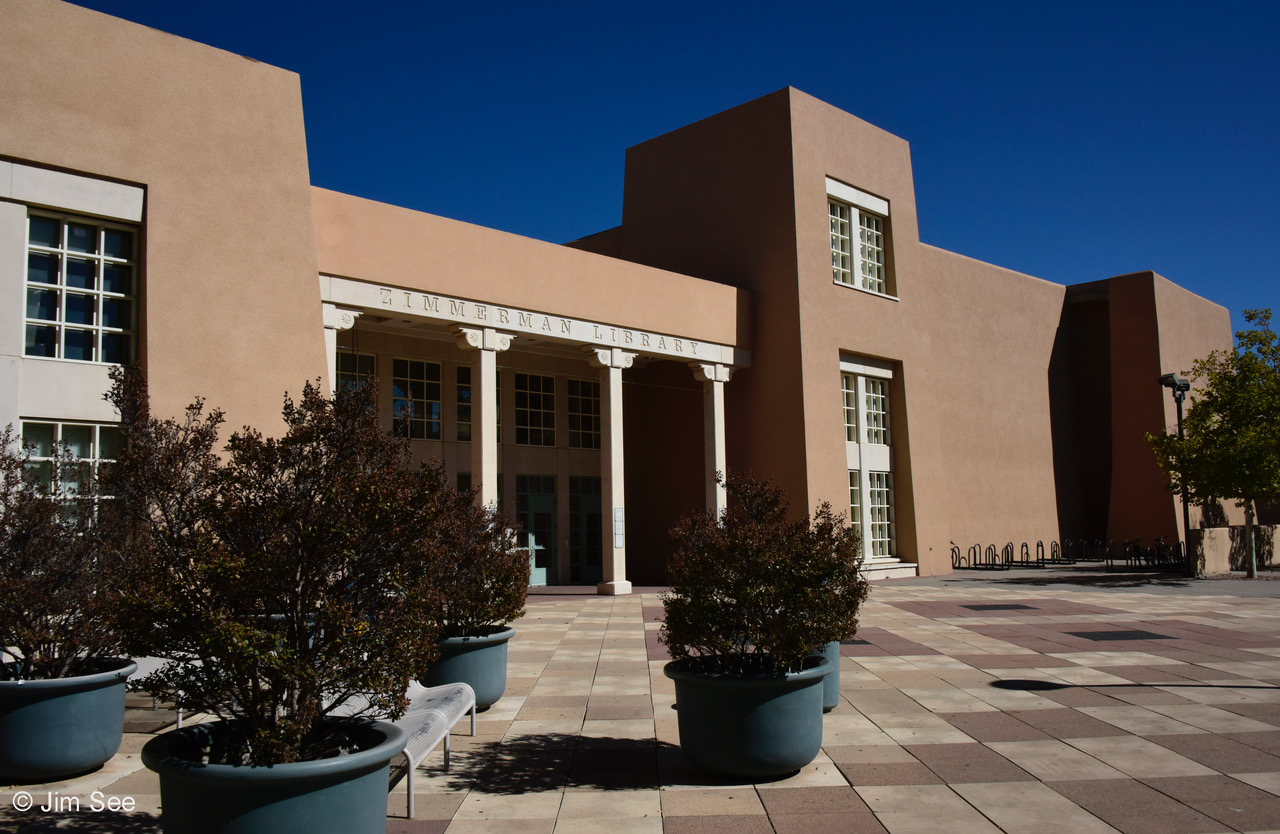
The 1991 addition added archival space and other volumes underground in order to preserve above- ground pedestrian areas. It also reconfigured the south entry using precast concrete columns and zapatas (capitals), traditionally detailed.
Third Addition Completed: 1991 Architect: Van H. Gilbert Architect with Shepley, Bulfinch, Richardson and Abbott
Contractor: Jaynes Corporation
NM State Register of Cultural Properties: #2026 (6/10/2016)
Learn More
Society of Architectural Historians: Zimmerman Library
Warnecke Campus Development Plans
 Warnecke Campus Development Plan, 1959. Center for Southwest Research, University Libraries, University of New Mexico.
Warnecke Campus Development Plan, 1959. Center for Southwest Research, University Libraries, University of New Mexico.
In 1954, an influential plan by Edward O. Holien, the heir to John Gaw Meem’s firm, proposed closing off some of the streets that ran through the campus. This plan adopted the concept of campus planning that favored quadrangles enclosing courtyards, an idea with currency in the Southwest. However, more data was needed to prepare a plan for the next 10 years such as rigorous enrollment projections, traffic and parking studies, landscape plans, and educational program projections. The Warnecke planning firm of San Francisco was hired to accomplish all these tasks. While the plan addressed issues of the north and south UNM campuses, we are only including the central campus portion of the plan here.
Main features of the plan that have stood the test of the last seven decades include the creation of a pedestrian preserve, moving cars to the outside edge, attention to landscape design, building scale, creation and retention of courtyards, and desirable spaces between buildings. The boldest step in the plan was to close off the internal cross streets and provide an “on-campus” loop road, now known as Redondo Drive. The open space that had been the north-south streets of Cornell Drive, Yale Boulevard, and a portion of Terrace Street became pedestrian malls. Ash Street, NE, was completely closed. “Streets to malls” was a popular idea at the time for campuses and central business districts. Adoption of the plan included the statement, “It is University policy that new buildings conform to the Spanish-Pueblo style of architecture.”
Plan Adopted: 1960
Planner: John Carl Warnecke and Associates
Learn More: John Carl Warnecke
Alumni Memorial Chapel
Spanish Pueblo Revival
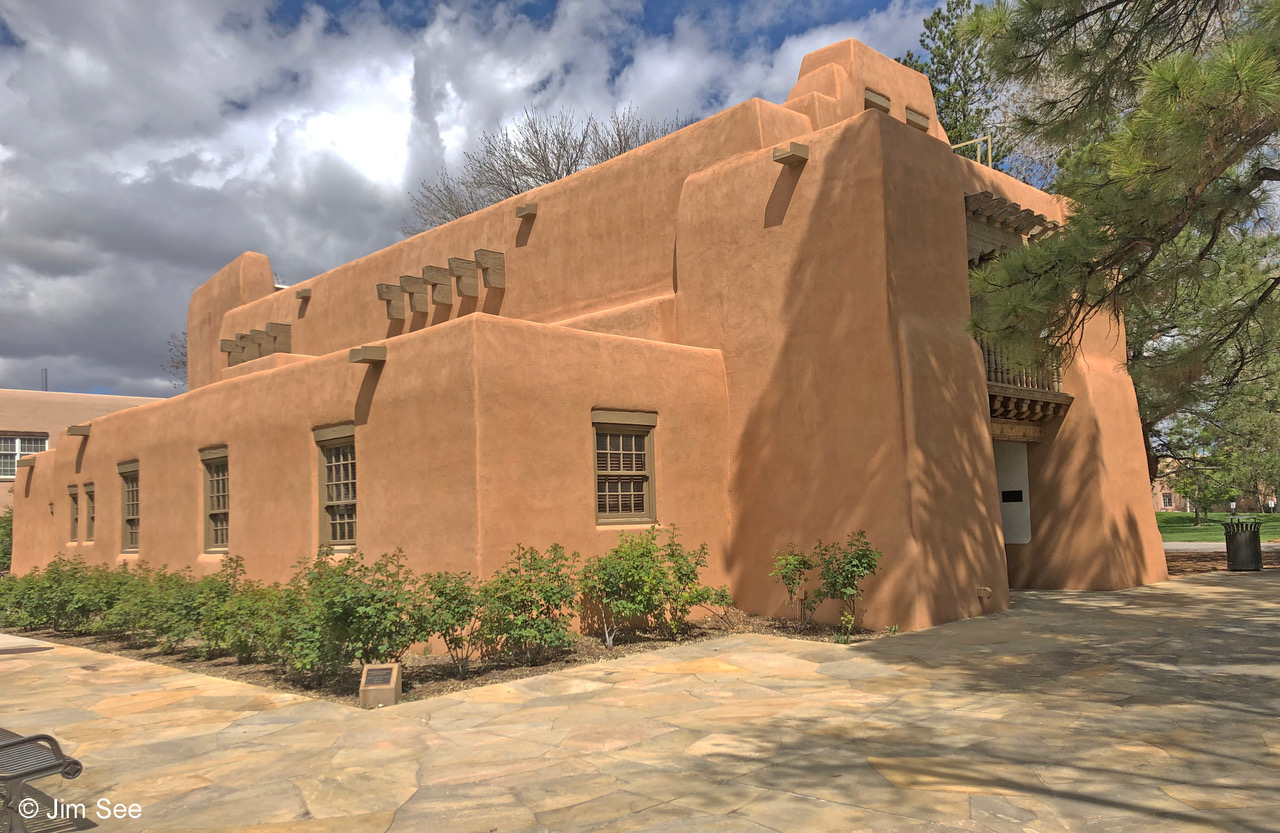
The Alumni Memorial Chapel is not a design game-changer, but rather the epitome of the Spanish Pueblo Revival style applied in a pure way to a new building whose function and scale readily accommodated that style. The basic design recalls many early New Mexican mission churches. On the exterior, the soft corners, the buttressed walls, the multi-paned windows, and wooden balcony illustrate the characteristics of the original Spanish Pueblo Revival style. On the interior, the decorated wooden beams and corbels, altarpiece (designed by John Tatschl and added in 1983), and the east-facing clerestory, provides morning sunlight on the altar. This building can be considered the culmination of the adherence to the Spanish Pueblo Revival style on the UNM campus.
Completed: 1962
Architect: Holien and Buckley
Contractor: Bradbury and Stamm Construction
Learn More:
Society of Architectural Historians: Alumni Memorial Chapel
Eckbo’s Campus Landscape Plan and Development
Modernism Landscape
Landscapes
 Eckbo’s Campus Landscape Plan, 1962. Center for Southwest Research, University Libraries, University of New Mexico.
Eckbo’s Campus Landscape Plan, 1962. Center for Southwest Research, University Libraries, University of New Mexico.
Nationally known landscape architect, Garrett Eckbo, was hired to implement the landscape components of the Warnecke Plan.
The open space (formerly Ash Avenue) from the Alumni Memorial Chapel east, up the steep hill, to the Cornell Mall involved major changes. The western part, from Scholes Hall to Zimmerman Library, called Ash Mall, included curved walks as suggested in the Warnecke Plan, and the now beloved, Duck Pond. The curved walks gently followed the “desire paths” of student traffic. The grassed berms between walks encouraged students to stay on the paths.
A more orthogonal approach was taken with the east portion of the central campus, providing a large open space for university events and celebrations, named Smith Plaza. The trees there were arranged in grids at the west edge of the large open space. A recent remodel provides a ramp instead of steps to connect Smith Plaza with Union Square and Cornell Mall.
Cornell Mall sculpture shown: “Fiesa”-Jarabe by Luis Jimenez, 1996.
The implementation of the Eckbo landscape plan was conducted by Guy Robert “Bob” Johns, ASLA, who had worked for Eckbo and became UNM Campus Architect from 1977 to 1987. Gradually, over the years, the areas that were Terrace Street, Yale Boulevard, and Cornell Drive became pedestrian malls designed by various landscape architects, under Bob Johns’ guidance. The central campus landscaping has developed to the stage that in 1994, it became an official arboretum.
Eckbo Plan Adopted: 1962
Landscape Architect: Eckbo, Dean and Williams (“EDAW”)
Duck Pond Completed: 1976
Landscape Architect: Eckbo, Dean and Williams (“EDAW”)
Executive Landscape Architect: Guy Robert “Bob” Johns, ASLA
Contractor: John R. Lavis Construction Company
Smith Plaza Completed: 1979
Landscape Architect: Eckbo Dean and Williams (“EDAW”) with Robert Riley, UNM Campus Planner
Contractor: *seeking info
2019 Smith Plaza Remodel Landscape Architect: MRWM | https://www.mrwmla
McClain + Yu Architecture & Design | http://www.mcclain-yu.com
Surfacedesign, Inc. | http://www.sdisf.com
Remodel Contractor: Jaynes Construction
Awards:
American Society of Landscape Architects Special Award (1978) AIA Albuquerque Merit Award for Urban Design/Remodel & Adaptive Reuse (2018)
American Society of Landscape Architects, New Mexico Chapter – Honor Award for Continued Support of Landscape Architecture – Van Dorn Hooker, University Architect (1982)
Learn More:
UNM Planning documents:
Society of Architectural Historians: Central Campus Landscape Plan
College of Education Complex
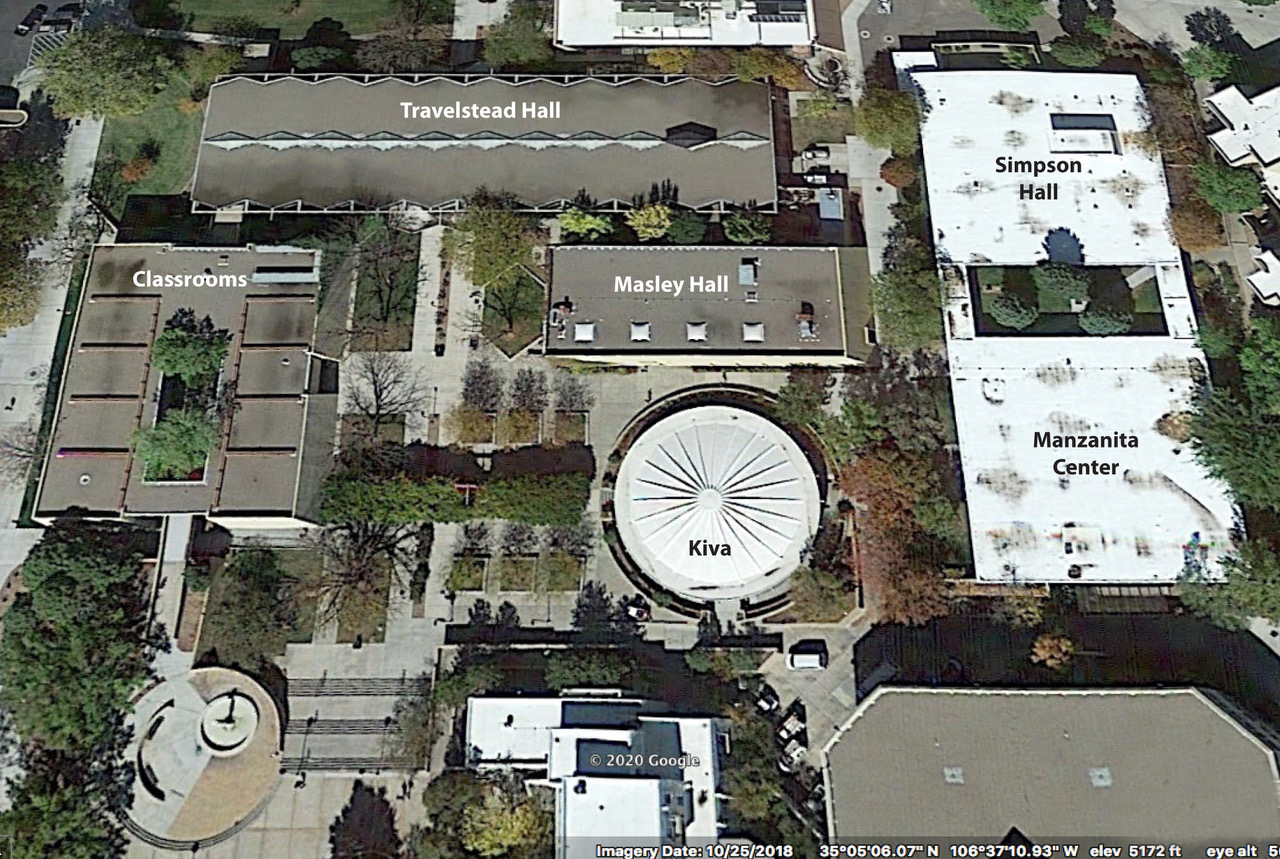
Regional Modernism
Education
The College of Education complex was the first design effort to reinterpret the Spanish Pueblo Revival style in a Modernist way. The designer, Max Flatow, accomplished this challenge by using several concepts. First, the functional program for the entire College was too large to be massed effectively in a single building; therefore, the functions were divided into eight different buildings (two of which have been replaced by newer buildings).
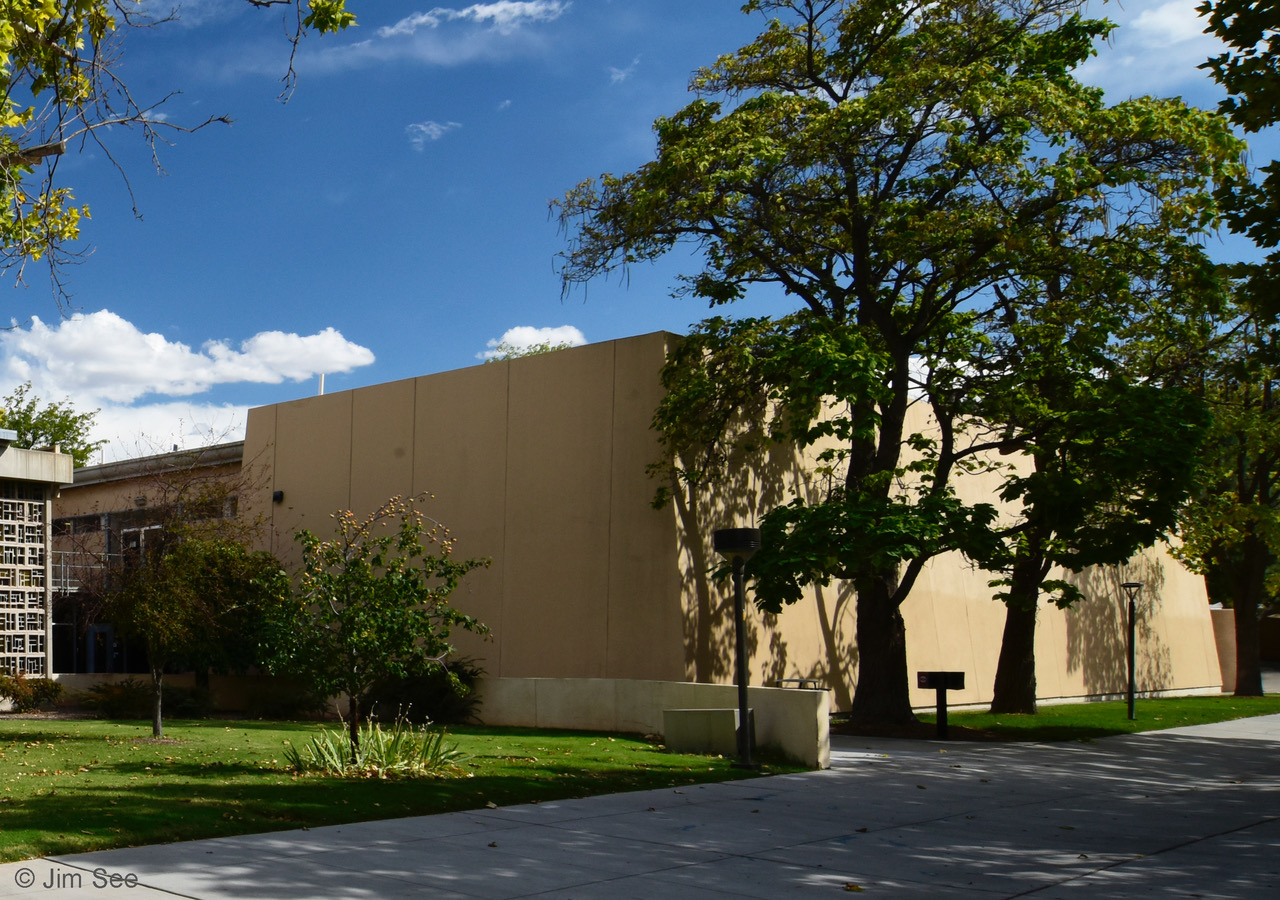
The exterior edges of the complex were treated differently from the interior. Most of the outer walls of the complex recall the massive, battered walls of Spanish Pueblo Revival buildings using pre-cast, tan, concrete panels. However, these walls expressed the Modernist principle of honest structure by clearly showing that they were not load-bearing. The bottom of the walls was spaced a few inches off the ground, supported from behind.
The interior of the complex uses a Modernist aesthetic. The buildings create coherent landscaped courtyards, a traditional feature brought to the Southwest by the Spaniards. The auditorium, called the Kiva, is round in plan, like many kivas in ancient and current Pueblo communities. It also has a domed roof, in this case made of precast concrete ribs rather than logs.
The major building of the complex, Travelstead Hall, houses the library and the administration functions. The north and south walls are floor-to-ceiling glass, detailed simply, but zigzagged, and shaded with pre-cast concrete panels. The roof is made of pre-cast, concrete beams and deck, a popular roof type in the 1960s, placed diagonally to create diamond-shaped skylights. The north-south passageway on the west end of the building has a stained glass wall designed by John Taschal. Therefore, by recalling some traditional features, but reinterpreting them in a Modern idiom, the College of Education demonstrated how traditions could be honored, while evolving architecturally.
Completed: 1963
Architect: Flatow, Moore, Bryan & Fairburn
Contractor: Underwood and Testman Company
Landscape Architect: Garrett Eckbo
Awards:
First Award, New Mexico Chapter of the American Institute of Architects (1964)
Building of the Month, College and University Business Magazine (April 1967)
Twenty-Five Year Award, New Mexico Society of Architects (1990)
Learn More
Society of Architectural Historians: College of Education
Logan Hall
Brutalism
Logan Hall was not an architectural game-changer on UNM’s central campus, since no other buildings followed in the Brutalism style. However, as with the College of Education complex, its design attempted to pay respect to the historic campus style with a contemporary approach. Two design elements are used to this end: the brown color of the walls and the use of a surrounding portál. Both are familiar Spanish architectural components. The portál is supported with fluted, bush-hammered, exposed concrete columns, adhering to Brutalism’s favored use of exposed concrete.
Completed: 1972
Architect: Flatow Moore Bryan and Fairburn
Contractor: Bradbury and Stamm Construction
Humanities Building
Regional Contemporary.

In keeping with the effort to design contemporary architecture that is respectful of the Spanish Pueblo Revival style, the Humanities Building design was inspired by the additive massing of Pueblo villages. While the classroom masses are larger and more varied in proportion than residential units, the play of solid and void and of shade and shadow, the color, and the absence of symmetry make the composition successful, respectful, and contemporary. The placement of the Humanities Building was also intended to provide an edge to Smith Plaza with a building of a scale commensurate to Zimmerman Library. Important buildings, facing one another across a plaza, are a common element in Hispanic town planning.
Completed: 1974
Architect: W.C. Kruger and Associates
Contractor: Lembke Construction Co.
Awards:
New Mexico Society of Architects Merit Award (1977)
Mechanical Engineering Building
Regional Contemporary

The oil embargo of 1972 yanked the design of buildings out of the “energy is cheap” mentality, worldwide. Natural lighting, a staple of UNM’s early buildings returned. Added for the first time are active means of using the sun to heat buildings. Mechanical engineering design of heating, ventilating, and air conditioning (HVAC) would change radically, and the new Mechanical Engineering Building needed to symbolize that shift. A research and testing facility, it became the first actively solar-heated building on campus. Panels on the roof use the sun to heat water. Four large concrete tanks, located in the basement, store the solar-heated hot water for heating the building.
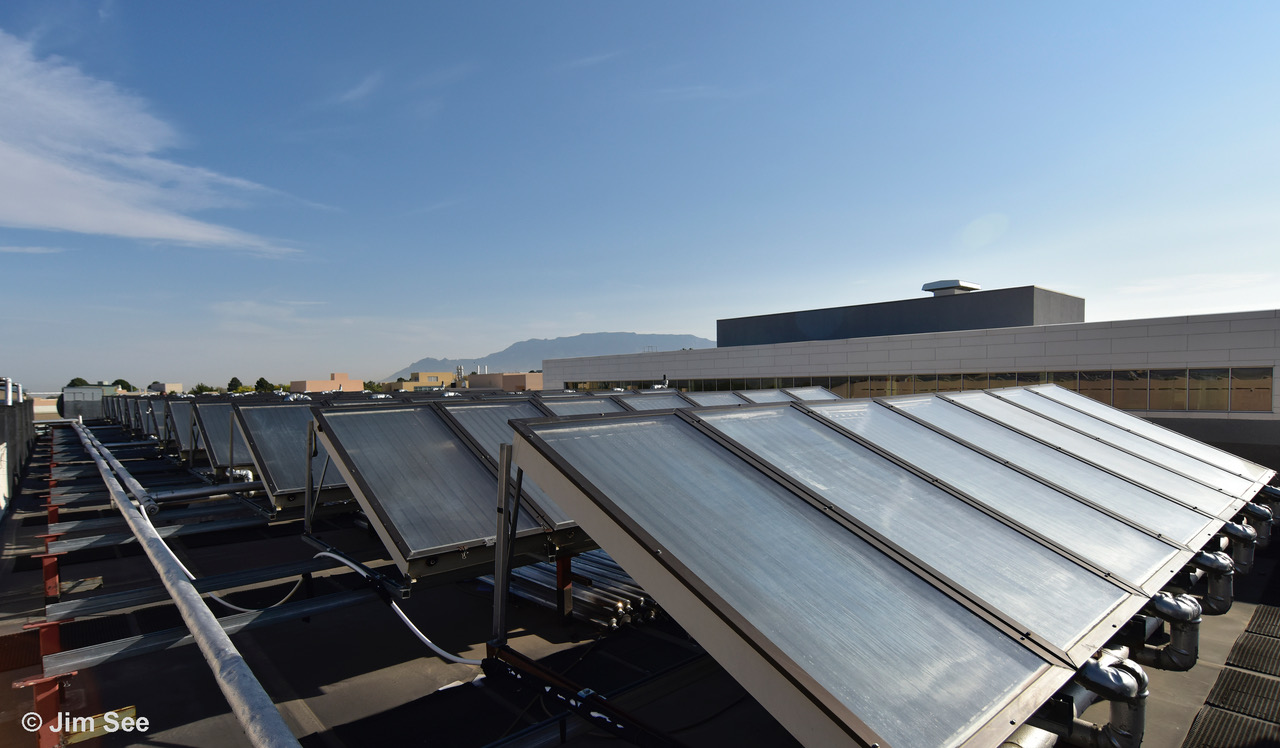
Other features of the building include a salute to nearby Hodgin Hall with the use of vertical windows of similar proportion on the east side. The very large atrium in the center of the building has a “saw-tooth” roof with translucent, insulated panels on the north slopes.
Completed: 1980
Architect: Pacheco & Graham
Contractor: K.L. House Construction https://www.klhouse.com
George Pearl Hall
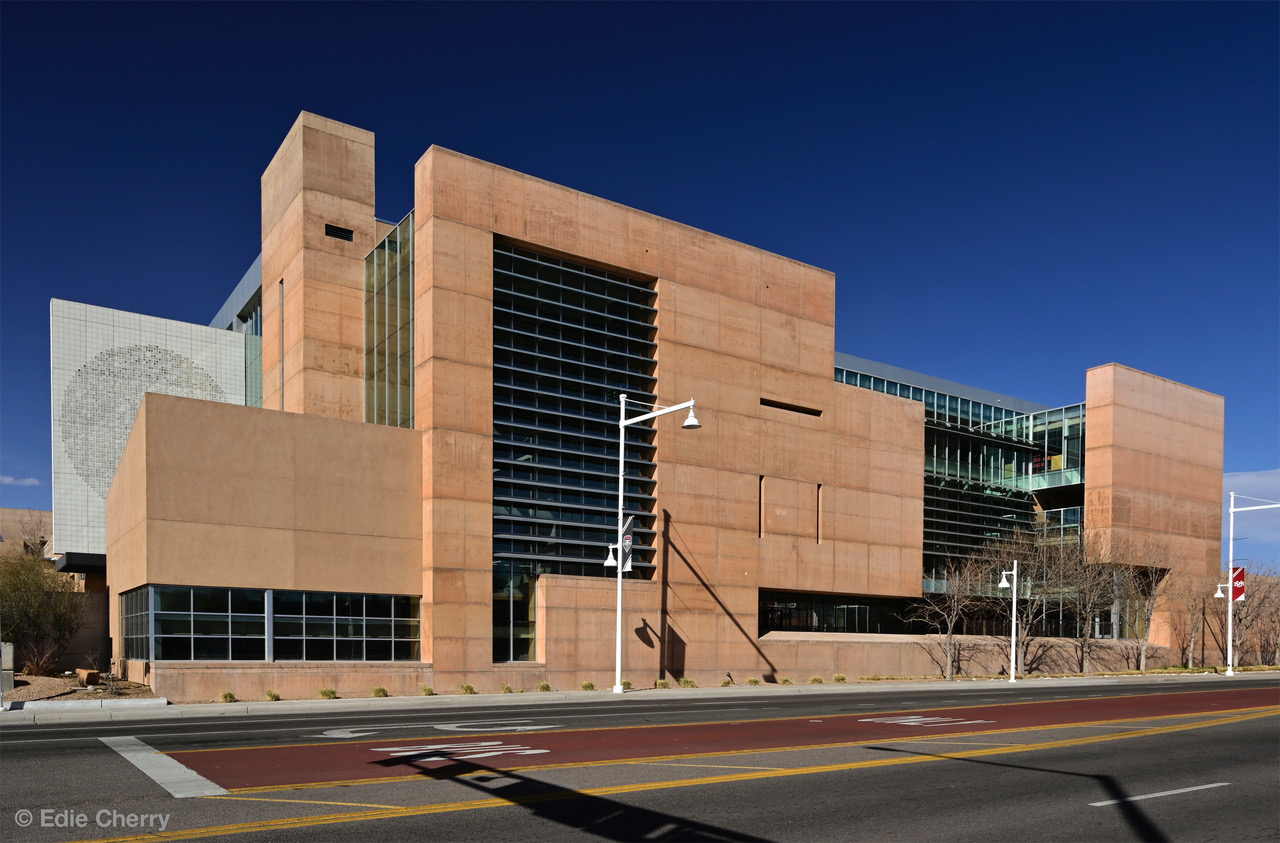
Regional Contemporary
Route 66
Home to the School of Architecture, Planning, Landscape Architecture and the Fine Arts Library, George Pearl Hall is a series of physical, architecture lessons. The major concept of the design is that of a bridge spanning between two huge end masses that recall the color of cliffs in western New Mexico. Portions of the end walls are cantilevered to express structural possibilities. The bridge itself is composed of four huge steel trusses. The Fine Arts Library rests on top of the trusses. The studios and display spaces hang from the trusses. The design of the building teaches students that space can be three- dimensional: vertical as well as horizontal.
The building also teaches about solar behavior and natural lighting. The south-facing glass wall is shaded during all but the winter months by horizontal louvers, executed in silver-colored aluminum. On the interior, electrical and mechanical components are exposed as part of the lesson. Open air spaces are accessed from many different parts of the building, including the level below the street. And, speaking of streets, the building is located on Central Avenue, making it one of the only schools of architecture on Route 66.
Completed: 2008
Design Architect: Antoine Predock Architect PC http://www.predock.com/UNM/UNM.html
Executive Architect: Jon Anderson Architecture https://jonandersonarchitecture.com
Contractor: Jaynes Corporation https://www.jaynescorp.com/project/unmschoolofarchitecture/
Awards:
Jeff Harnar Award for Contemporary Architecture (2012) See http://jeffharnaraward.com/winners.aspx
AIA New Mexico Honor Award (2011)
American General Contractors Best Building Awards, Grand Prize of Show (2008)
Learn More
Society of Architectural Historians: George Pearl Hall
For more images of the building: Photographs – UNM – Robert Reck
Physics & Astronomy Interdisciplinary Science Center
Also called PAIS
Contemporary

“PAIS,” as students call it, contains a very large amount of space, brought down to human scale by separating the masses into volumes of different shapes. The design departs from the campus tradition of Southwestern architecture with its pure, white stucco finish and use of silver-colored aluminum window frames and horizontal shade elements. The stuccoed, square segments, perpendicular to the east and west windows provide texture to the façades and shading in summer and winter. The ample courtyard is a familiar form in the Southwest and many other places where natural light is valued. The water fountain is made of recycled lab tabletops.
The interior of the building emphasizes a theme of “transparency” by making the lobby and many corridor walls of glass. The objective is to pique the curiosity of students, and urge them to think in an interdisciplinary way about science. As a physics research building, PAIS had to meet strict criteria for vibration, electromagnetic fields and temperatures in the lab areas housed in the north wing, especially for the electron microscope.
Completed: 2019
Design Architect: EYP Architecture https://www.eypae.com/work
Executive Architect: VHGArchitects https://www.vhgarchitects.com/projects/higher-education/unm-pais/
Contractor: Bradbury Stamm Construction https://www.bradburystamm.com/work/higher_ed/10/unm-physics-&-astronomy-interdisciplinary-sciences-building
Awards:
NAIOP New Mexico Chairman’s Award, (2020)
USGBC LEED Gold
Summary:
The evolution of architectural design on the UNM central campus has been an experiment that answers the question: “Can a campus grow and change with the times and still maintain its unique sense of place?” Architects designed these buildings to preserve UNM’s identity with the Southwest, while incorporating architectural influences of their times: from John Gaw Meem’s use of Beaux Arts symmetry on Scholes Hall and Zimmerman Library; to Max Flatow’s Modernest elements at the College of Education, to Antoine Predock’s Regional Contemporary style of George Pearl Hall. All of these architects used color, the arrangement of masses, and varieties of fenestration to accomplish the balance between “sense of place” and “keeping up with the stylistic Joneses.” Van Dorn Hooker, the campus architect for many years believed that as rare and as difficult as this approach to campus design is, the central campus had managed to accomplish it. That is why he named his book on the first 100 years of UNM campus architecture, “Only in New Mexico.”
Special thanks to Chris Wilson and Karen Van Citters for their advice on this post.
Learn More:
Society of Architectural Historians: UNM Campus
Modernism Case studies (Including of some UNM buildings and landscapes prepared by students)
Society of Architectural Historians: Bernalillo County
1983 Bunting, Bainbridge, John Gaw Meem, Southwestern Architect, pp. 86-90.
University of New Mexico Press, Albuquerque, NM.
2000 Hooker, Van Dorn, Only in New Mexico, An Architectural History of the University of New Mexico, The First Century, 1889 – 1989, University of New Mexico Press, Albuquerque, NM.
2002 Kammer, David, “Buildings Designed by John Gaw Meem,” National Register of Historic Places, Multiple Property Documentation Form:
1989 Tydeman, William E., Editor, The Pueblo Revival Architecture of John Gaw Meem, Albuquerque Museum, City of Albuquerque, NM
8/10/2021






















Leave a comment